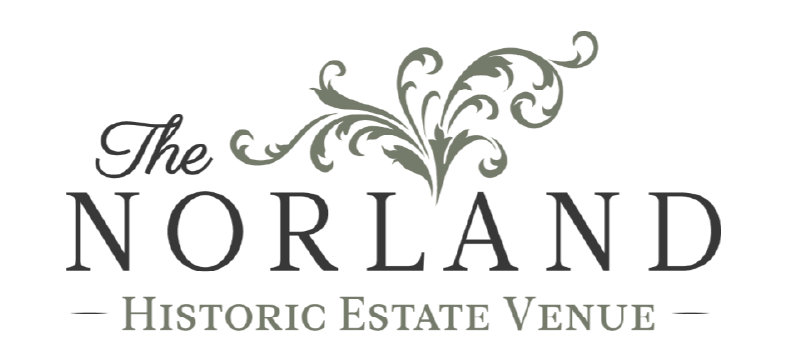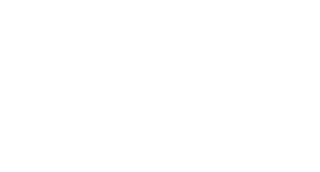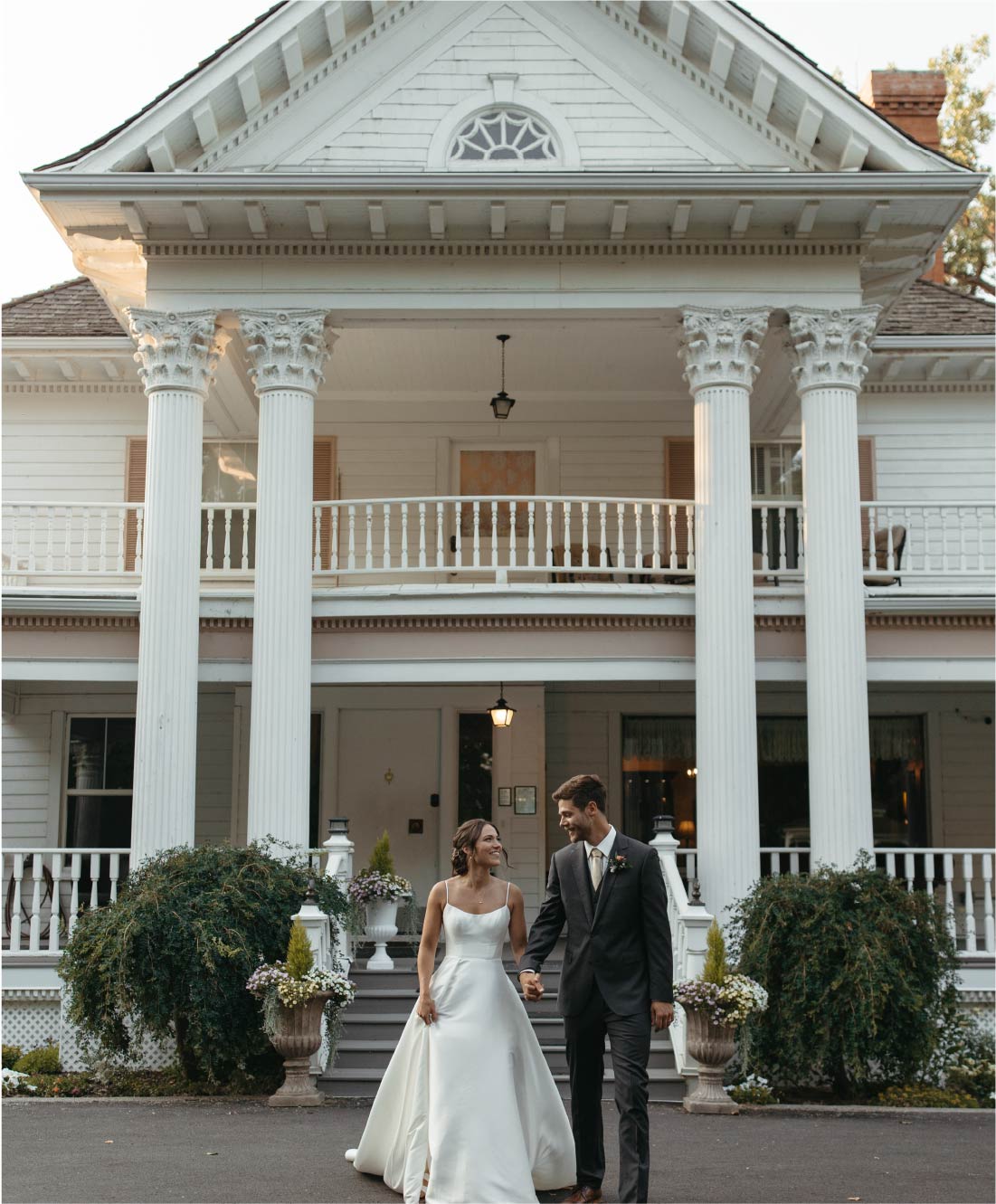
THE HISTORY OF THE NORLAND HISTORIC ESTATE
A unique landmark, this Southern Colonial house reflects the origins of Charles Roland Daniel and his wife Maurine. Ordered from a lumberman’s catalogue the structure was shipped to this location, beginning assembly in 1909. As the centerpiece to a large farming operation, the house stood out on the vast 2000 acre treeless prairie landscape.
With the introduction and expansion of irrigation, trees and crops were able to flourish leading to the current day hidden gem atmosphere surrounding the estate. Although no longer a functioning farm, the essence of the property has been retained, as has the name that Charles Roland Daniel affectionately gave to his farm: Norland.
In an act of preservation, this estate has been transformed into an event venue allowing for the house and grounds to be maintained, while also allowing guests from near and far to appreciate the incomparable beauty that The Norland Historic Estate provides.
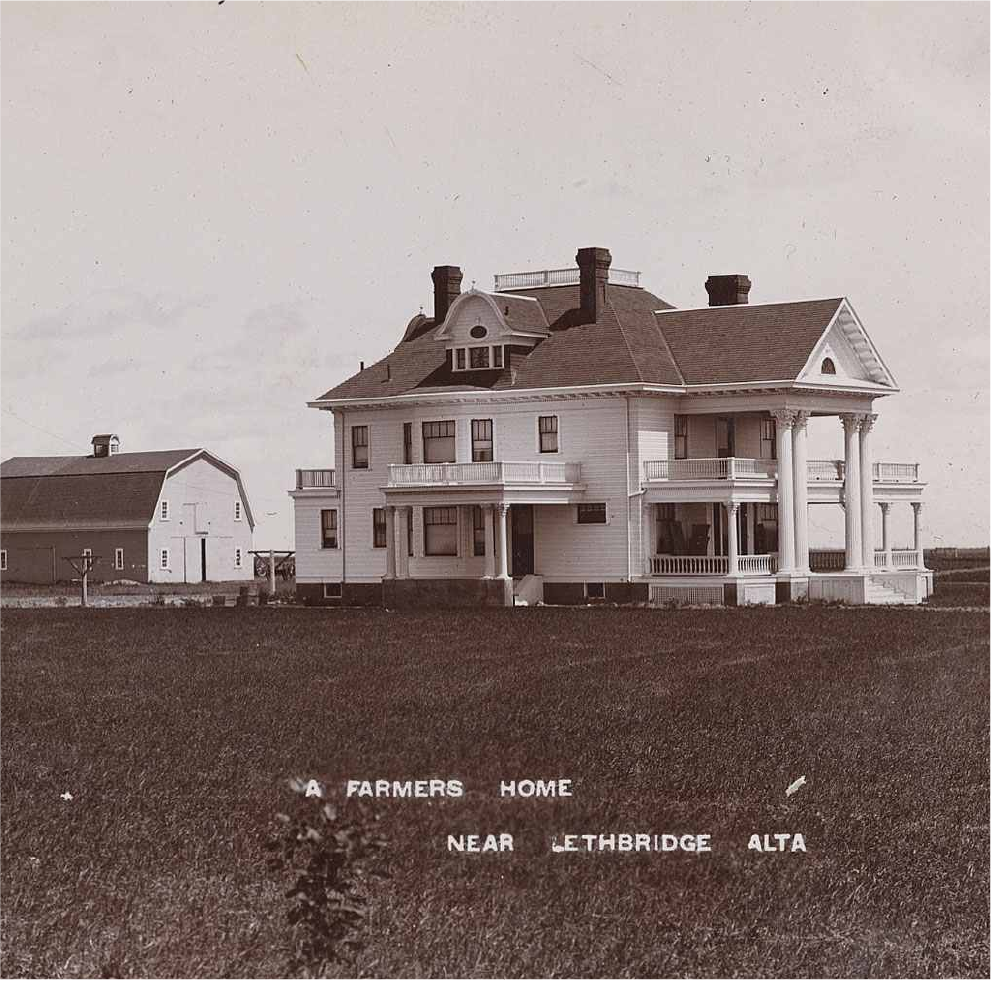
OUR TEAM
The Norland team consists of a dedicated and highly skilled group of property managers, venue hosts, event coordinators and catering staff. We hold ourselves to the highest standards and take pride in serving quality food while providing exceptional service. Our Event Coordinators will work closely with you to help customize your event space, catering menu, and design and décor – curating an unforgettable experience for you and your guests.

Marci Stickel

Dale Lehr

Tania Danylchuk

Marie Galeana

Nonie Tisdale

Carrie Ann Worden

Grace Linitski

Tasha Hogg

Lanai Schamber

Josh Koopmans
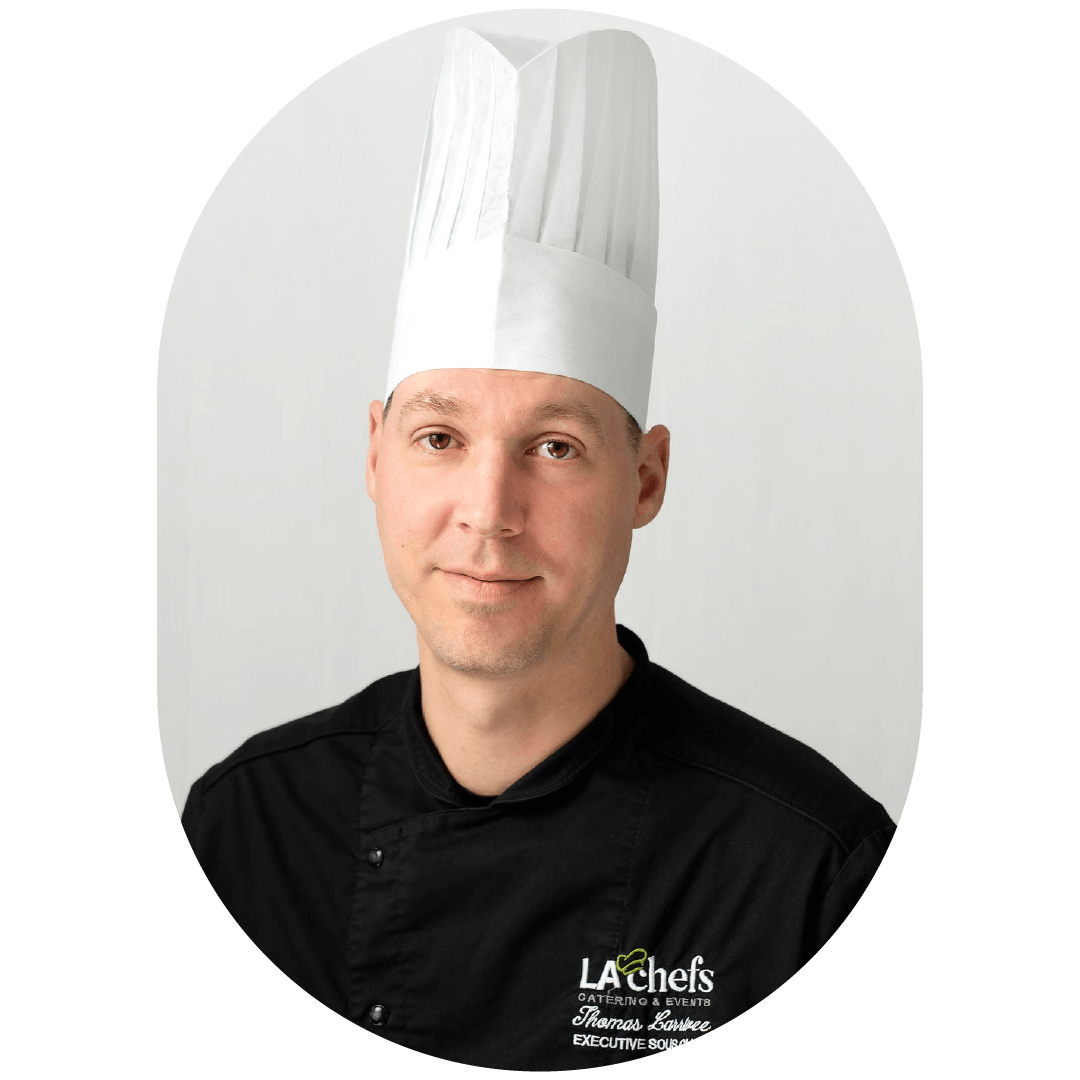
Thomas Larrivee

Miguel Villanueva
OUR TEAM
The Norland team consists of a dedicated and highly skilled group of property managers, venue hosts, event coordinators and catering staff. We hold ourselves to the highest standards and take pride in serving quality food while providing exceptional service. Our Event Coordinators will work closely with you to help customize your event space, catering menu, and design and décor – curating an unforgettable experience for you and your guests.

Marci Stickel

Dale Lehr

Tania Danylchuk

Marie Galeana

Nonie Tisdale

Alexandra Danylchuk

Grace Linitski

Tasha Hogg

Lanai Schamber

Josh Koopmans

Thomas Larrivee

Miguel Villanueva

Clay Bennion
Not Sure Where To Start? Contact Us.
The Mansion
In the heart of The Norland’s estate property stands the 7,500 sq. ft. Southern Colonial Style mansion. The historic residence has been transformed for modern day events and features a picturesque Ballroom for receptions and five furnished guest rooms, sleeping 10 VIP guests.
Wedding Bridal parties can enjoy access to five guest rooms on the second floor of the house, as well as the living room and dining room on the main floor. Brides can relax and get ready, and later photos can be taken amongst the stunning, classic architecture.
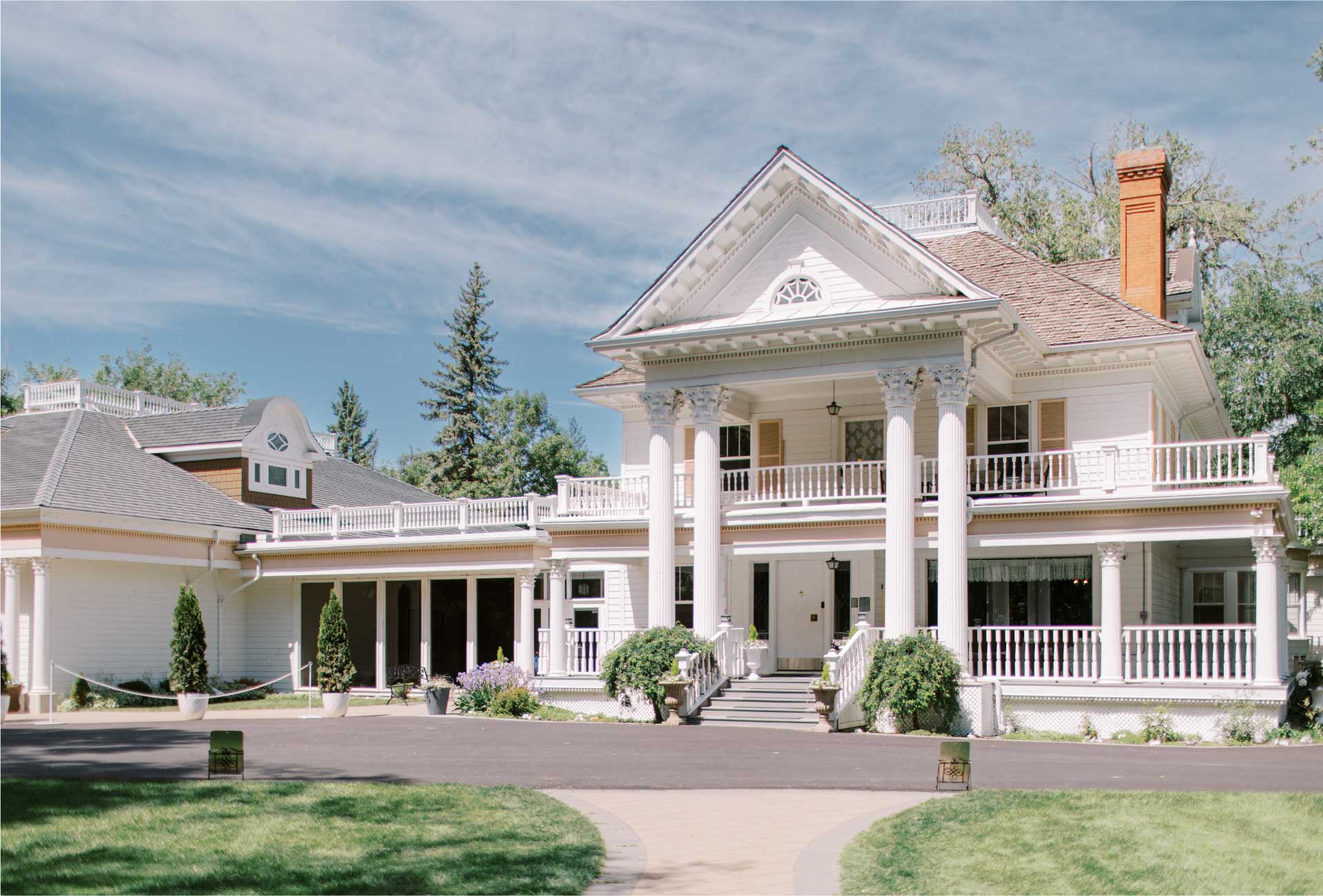
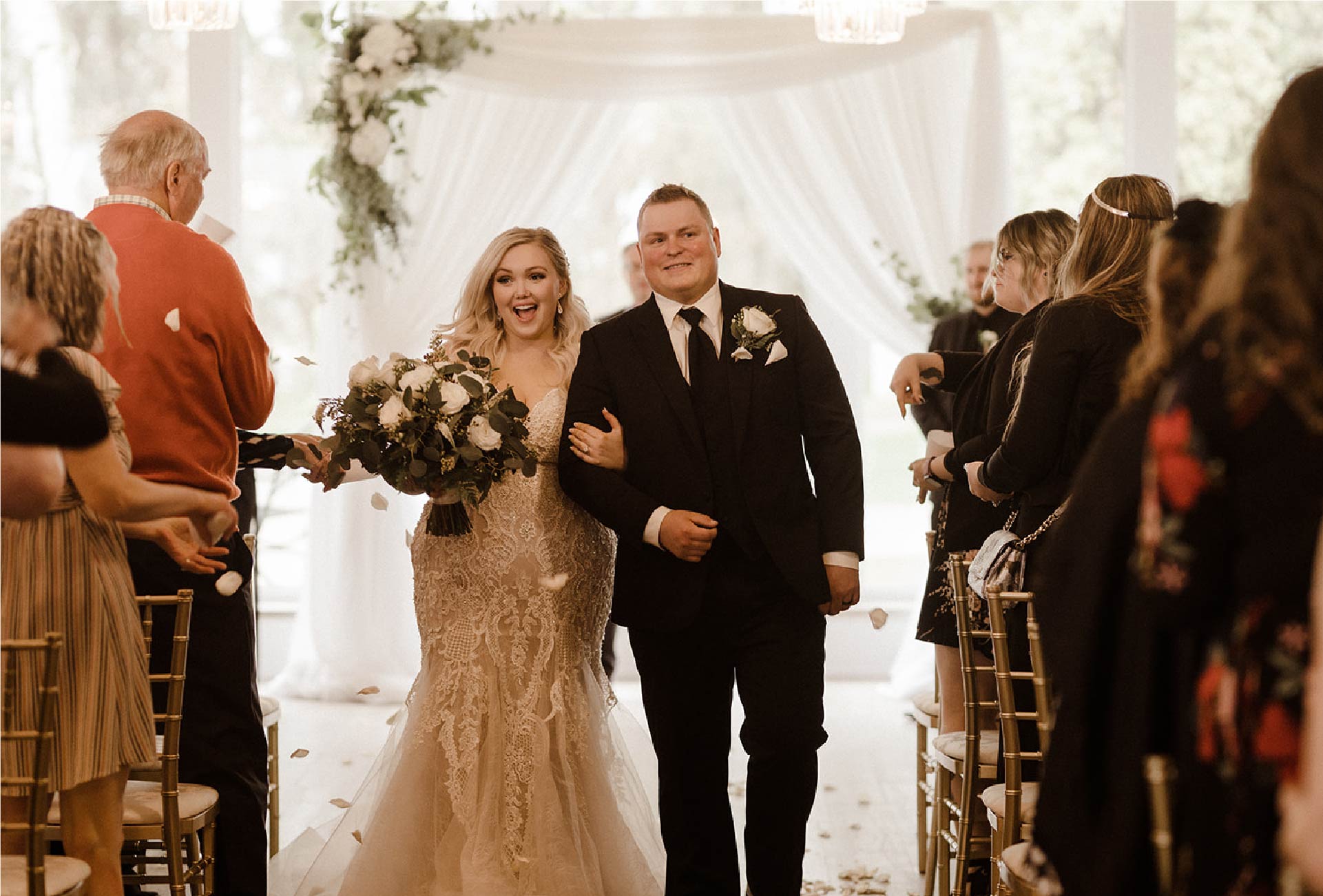
The Drawing Room
Our drawing room is a classic space designed for great flexibility in its uses. Mainly used for a cocktail and bar area, it can also serve as a food service area. In cooler months, it can also be set up as the wedding ceremony space for guest counts up to 150.
The Ballroom
Our stunning 4500 square foot ballroom features classic features such as floor to ceiling windows, gorgeous chandeliers, and a lovely coffered ceiling. Combined with the Drawing Room, we feature 6300 square ft of event space.
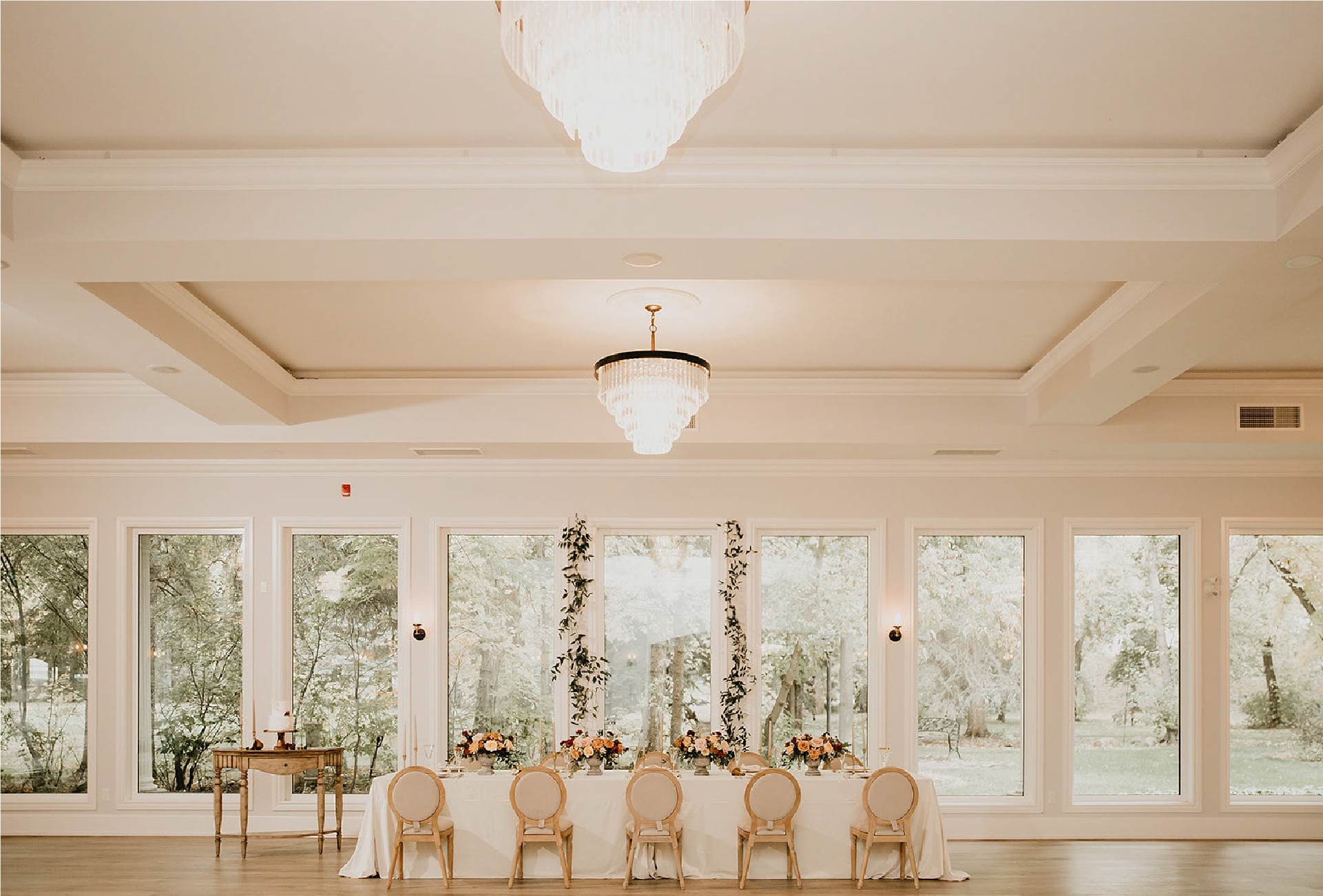
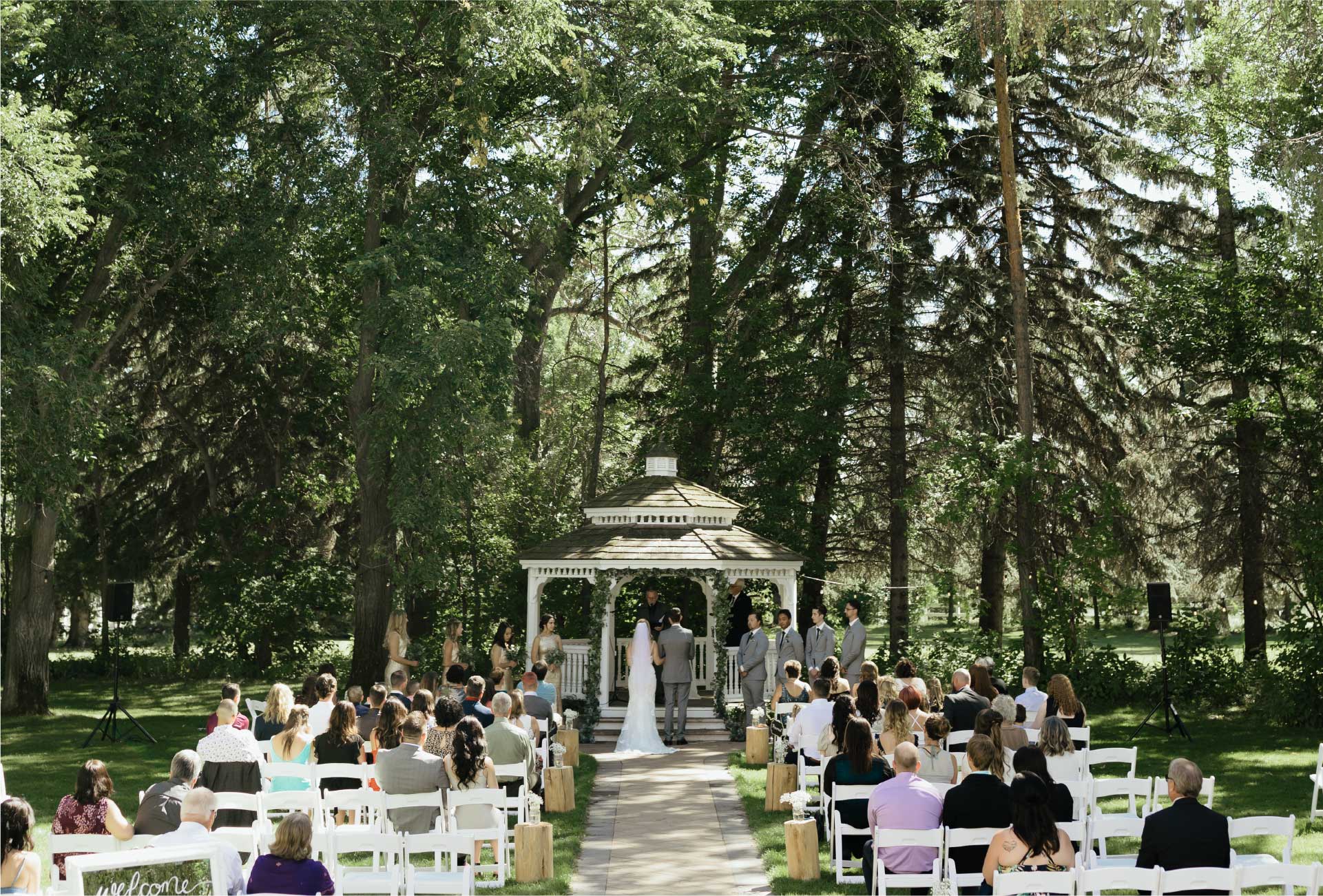
THE GARDENS & GAZEBO
Perfectly manicured lawns, lush garden beds, and mature trees adorn the grounds and provide the picture perfect natural setting for any event. Wedding ceremonies are often celebrated in the garden near the Gazebo in front of the Mansion. This quiet, peaceful and charming environment for your celebration is truly unique and unmatched in Southern Alberta.

